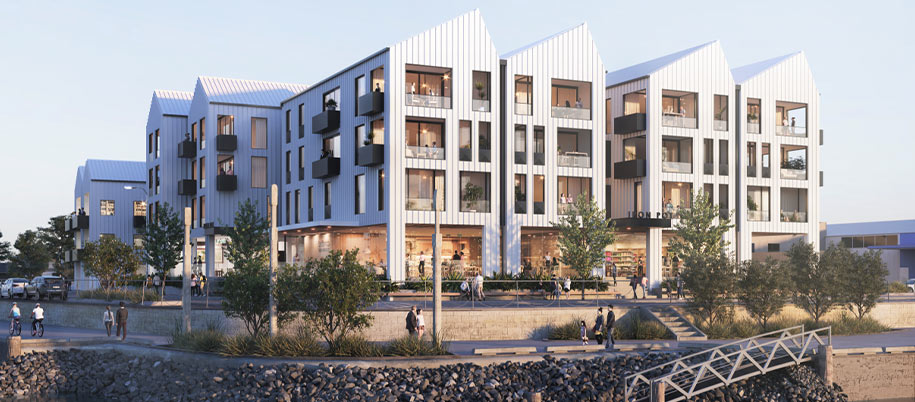Ahuriri Luxury Apartments, Offices and Hospitality

Client: Mackersey Developments Ltd
Location: Ahuriri, Napier
Project Value: $42,000,000
Sector: Commercial/Industrial, 3 Waters
Completion: 2021
PROJECT DESCRIPTION
This mixed-use development comprises two medium rise buildings on a single allotment on the harbour edge.
Building 1 has 4 levels over a basement car park. The ground level comprises food and beverage outlets along with retail and office tenancies and the upper 3 levels are high-end apartments.
Building 2 has 3 levels with retail and offices on the ground floor and more offices on the upper 2 floors.
GWE was commissioned to provide the civil design for the development including earthworks, 3 waters and pavement design.
An analysis of predicted sea level rise over a range of scenarios was considered and used to set the floor level for the basement. A structurally integral, water resistant basement was designed.
3 waters design included an analysis of all existing infrastructure with appropriate upgrades, where required.
Stormwater reticulation was design to meet the demands of the 1 in 10 year storm event and flows in excess were design to drained in overland flow paths that protected the development from surface flooding.
Water supply took account of the needs of future fire-fighting flows and gravity connections to the wastewater system were designed.
SERVICES PROVIDED
- Flood impact analysis
- Earthworks design
- 3 water infrastructure
- Carpark and pavement design