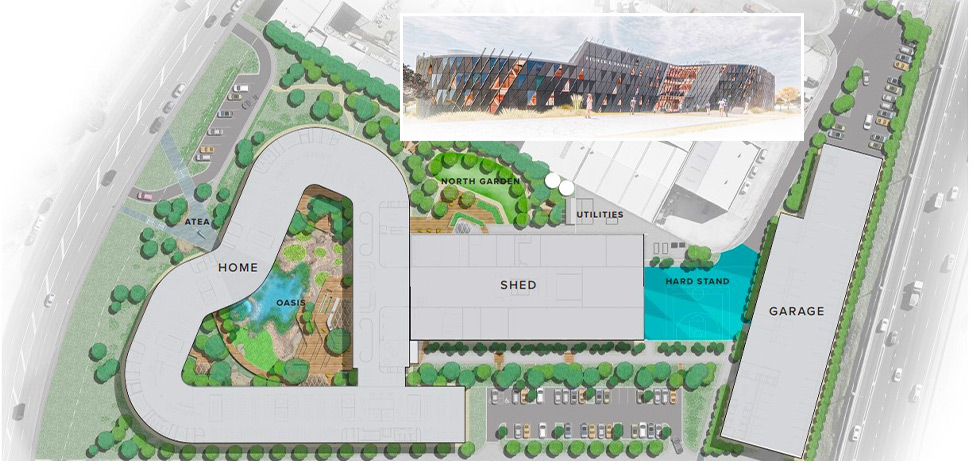Fisher & Paykel Appliances – New Worldwide

Location: Penrose, Auckland
Project Value: Undisclosed
Sector: Commercial/Industrial
Completion: 2026
The headquarters for Fisher and Paykel is a brownfield development and is designed around a comprehensive sustainability strategy. Key focus areas are low (whole of life) carbon development, renewable energy and energy efficiency, water management and water sensitive design and staff wellbeing.
The Home building, a CLT structure, provides the administration, research, design and product development spaces. The spatial planning will allow the company to implement a hybrid working model, and a focus on providing a balance between self-managed and collaborative working spaces.
The Garage provides dedicated covered parking facilities and will be designed to suit the hybrid working model by supporting appropriate methods of travel for staff. This building provides a strong visual presence to the East of the site and adjacent Southern Motorway, which will be enhanced with the use of green walls.
- Master planning
- Site clearance and decontamination
- Stormwater and flood risk management
- Earthworks design
- 3 Waters design
- Pavement design
- Construction monitoring services.