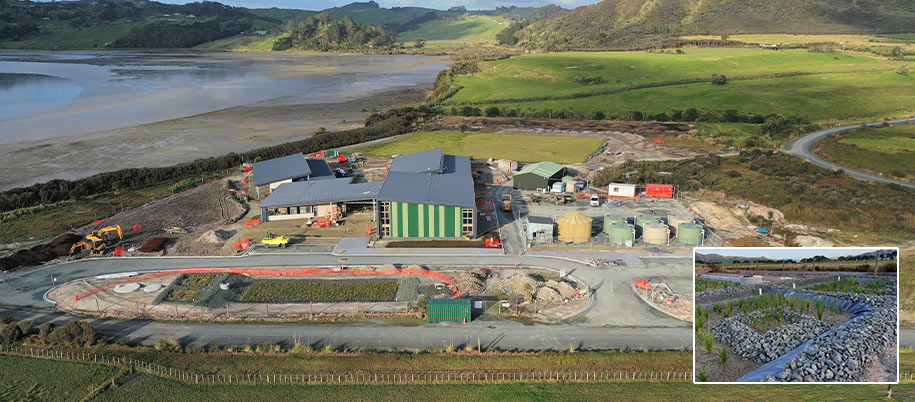Hokianga Kura, Wastewater Scheme

Client: Ministry of Education
Location: Hokianga, Northland
Project Value: Undisclosed
Sector: Bicultural /Institutional, 3 Waters
Completion: 2019
PROJECT DESCRIPTION
Te Kura Kaupapa Māori o Te Tonga o Hokianga, designed by Jasmax Architects, includes four separate buildings with interlinking paths and canopies, which provide spaces for administration, senior students (Wharekura), junior students (Teina) as well as a multi-purpose hall for sport, cultural and community use.
The Kura will have an ultimate capacity of 200 students and 10 FTE staff. As part of the works a new wastewater collection, treatment and disposal system has been designed and constructed. The wastewater is to be treated to secondary quality and irrigated to land via a PCDI irrigation system at a conservative loading rate of 3 mm/day.
The new Kura includes substantial site infrastructure including water and fire tanks, a water treatment facility, a commercial kitchen, changing rooms, a sewer treatment facility as well as a netball court, playing field and car
parking areas.
GWE engineers undertook a site investigation of land disposal areas, developed design flows based on the school population and attendance profiles, characterised the effluent and designed the treatment plant and land disposal system. Advice was also provided on capital and operational expenditure and maintenance regimes.
SERVICES PROVIDED
- Wastewater treatment plant design
- Wetland design for wastewater treatment
- Land irrigation
- O&M manuals
- Engineer’s estimate